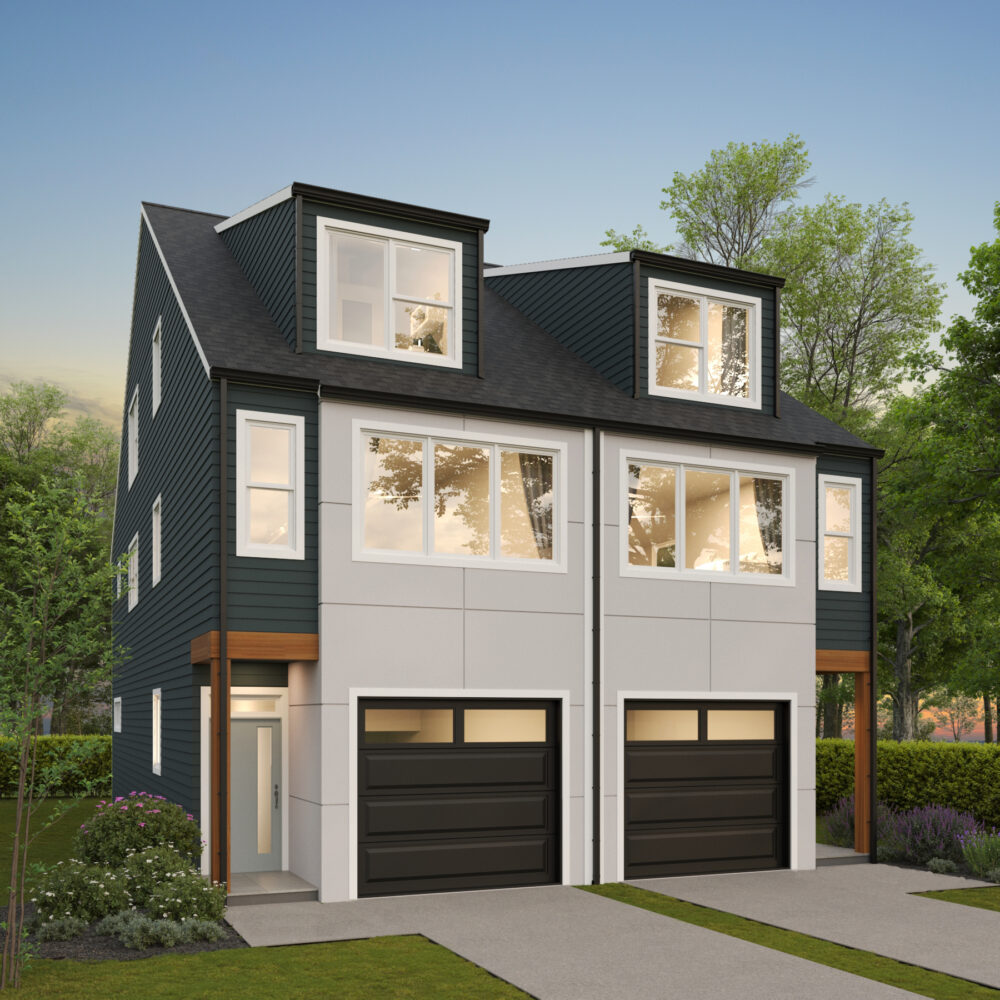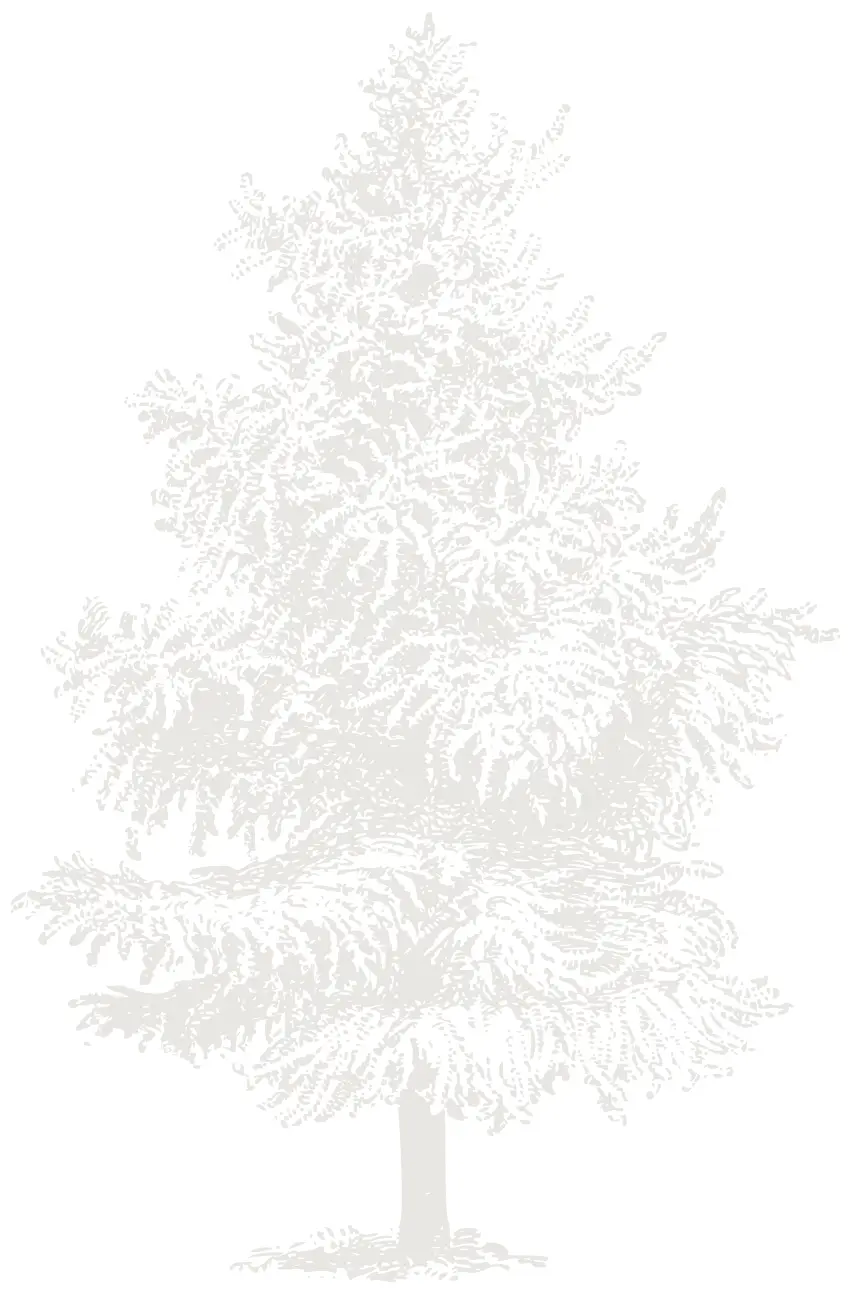- 3
- Bedrooms
- 3
- Baths
- 2018
- Sq. Ft.
- Floor Plan
- Camp Greene
Select a floor to view the plan.
Square footage and dimensions are estimated and may vary in actual construction. Floorplans, interiors and elevations are artist's conception or model renderings and are not intended to show specific detailing.
Camp Greene Floor Plan
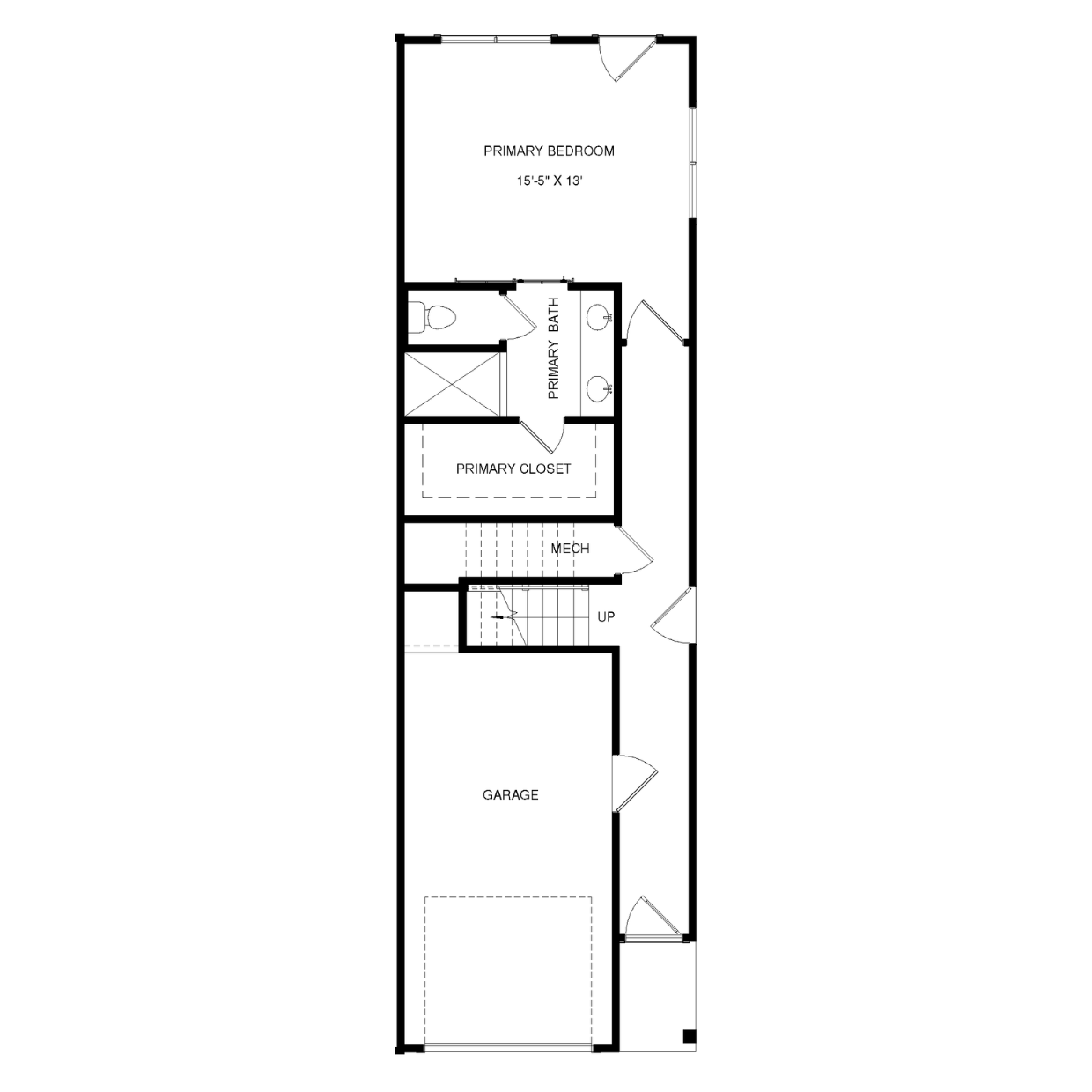
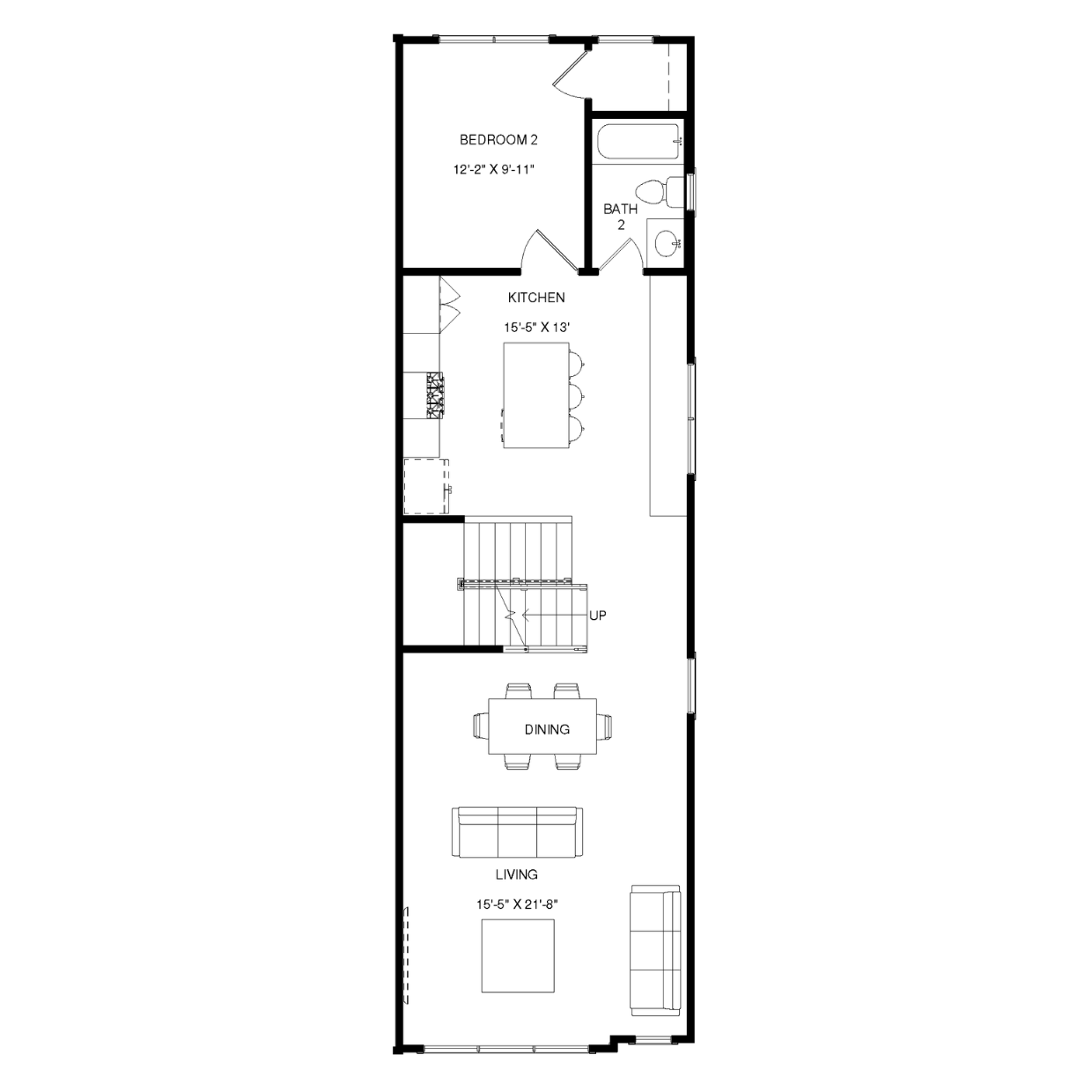
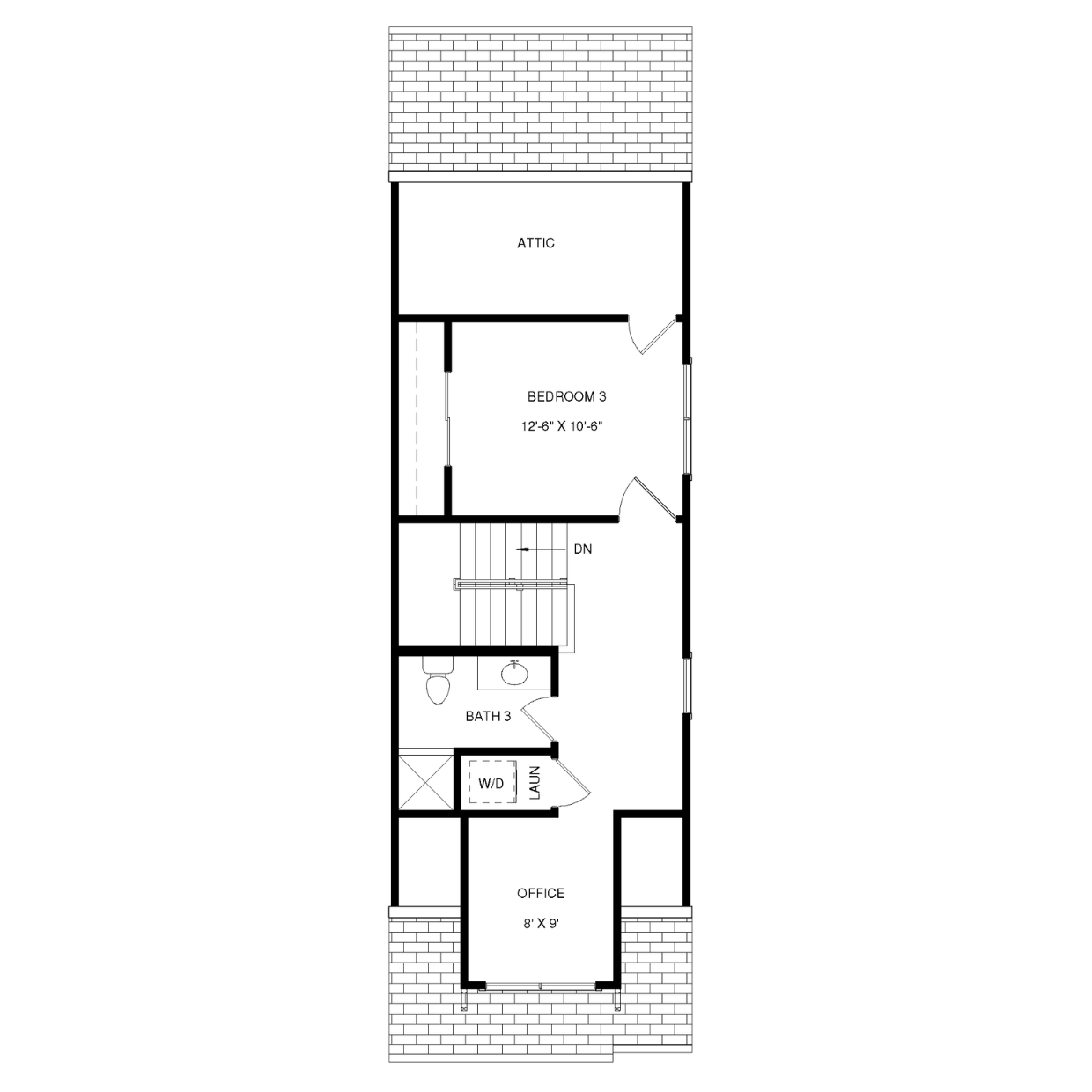
- Address
- 2426 Arty Avenue, Charlotte, NC 28208
Get Directions - Price
- $539,990
- Neighborhood
- Cedars at Camp Greene
- Sq. Ft.
- 2018
- Bedrooms
- 3
- Bathrooms
- 3
- Stories
- 3
- Garage
- 1 car
Red Cedar Sales Team
Call or Text 980-304-7858
Request More Information
* Required fields
Map Key
 School
School
 Point of
Interest
Point of
Interest
Schools*
- Ashley Park Pre K-8 School
- West Charlotte High School
Points of Interest
- Carolina Golf Club
- Bank of America Stadium
- Dowd YMCA
- Stewart Creek Greenway
- Charlotte Douglas International Airport
*School zones subject to change. Buyers are encouraged to research this before buying.

The Red Cedar Difference
Crafted Floorplans
Our designs are created to align with your lifestyle, ensuring every space in your home serves a functional purpose.
Thoughtfully Designed
Sustainably Built
Craftsmanship & Quality

