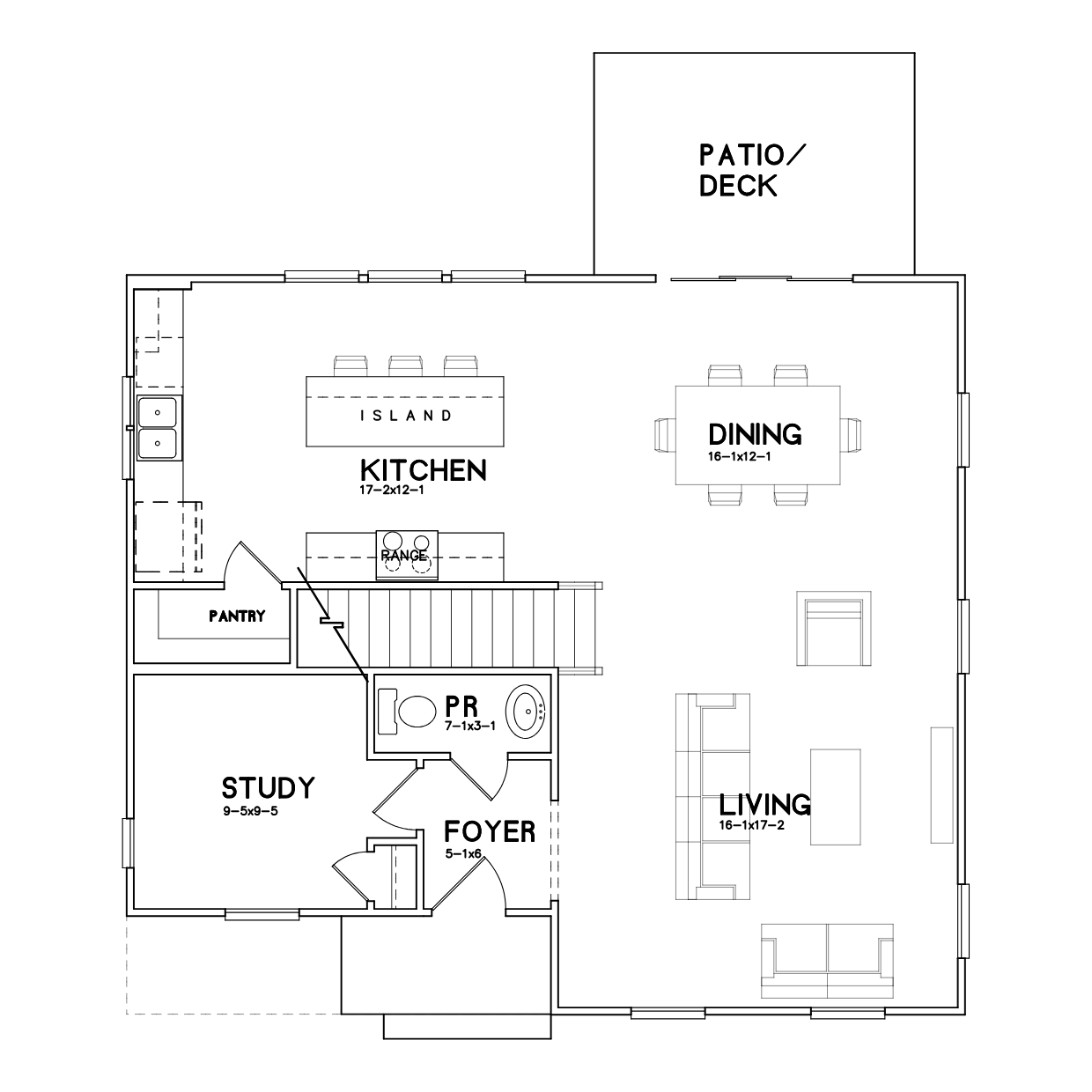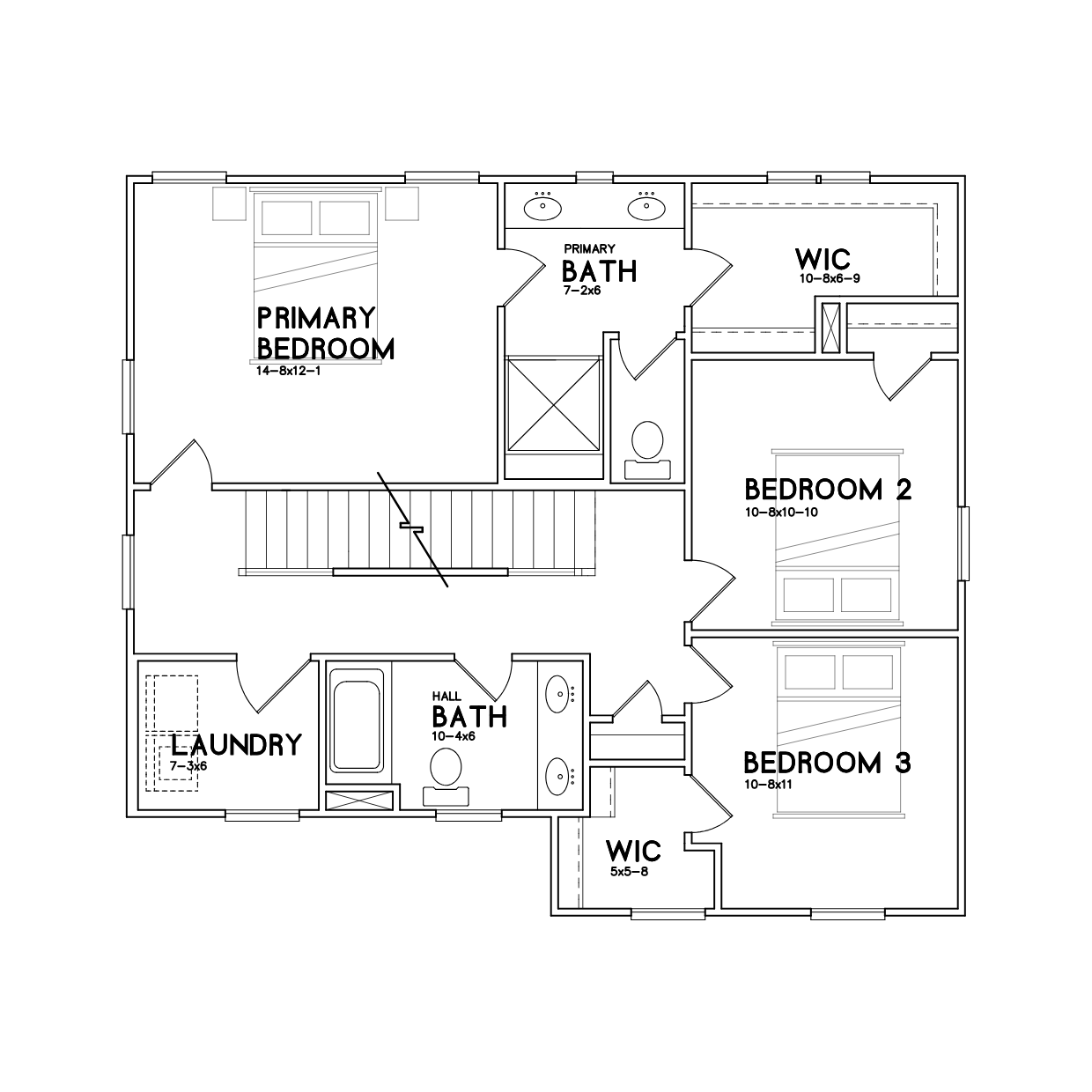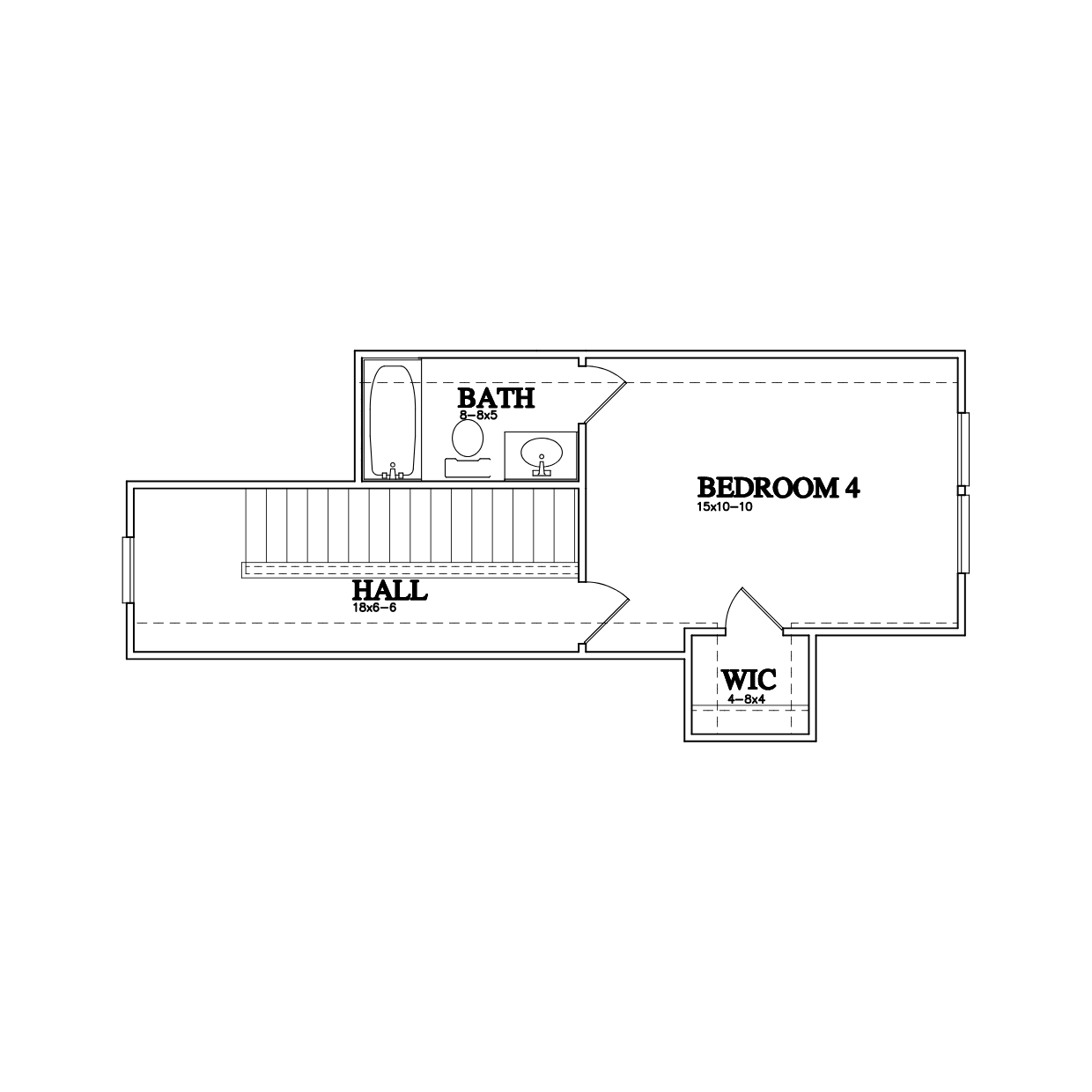Home > Floor Plans
Lily
- 4
- Bedrooms
- 3.5
- Baths
- 2293
- Sq. Ft.
Select a floor to view the plan.
Square footage and dimensions are estimated and may vary in actual construction. Floorplans, interiors and elevations are artist's conception or model renderings and are not intended to show specific detailing.
Lily Floor Plan



- Plan
-
Lily
Download Floor Plan - Sq. Ft.
- 2293
- Bedrooms
- 4
- Bathrooms
- 3.5
- Stories
- 3
- Garage
- None
Request More Information
* Required fields